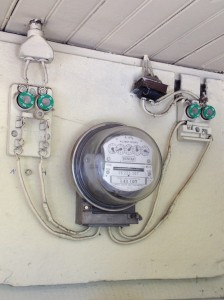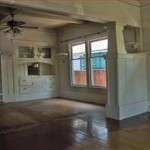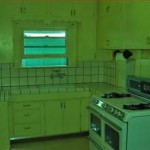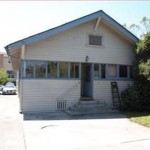As I mentioned in the previous post, the biggest question mark when we looked at buying our house was the foundation. How much do you know about your foundation? I didn’t know a thing about them.
The house has a crawl space under it. Around the outside of the house there is a cement foundation poured that goes down into the ground. Beams are slung across that wall to hold the house up. At some points in the middle of long spans, feet go down and rest against boards laid on the bare ground. This is a fairly typical “perimeter” foundation in an old house in a dry climate.
The seller recognized that having a house visibly sagging in one direction was going to be tough to sell and they were busy getting a quote on the foundation. It was performed by a local contractor and came in at about $10k.
To my mind that seemed too low. To my experienced real-estate agent it seemed wrong as well. At that point we already had both a whole-house inspection and an electric inspection planned, so we scheduled a foundation inspection as well.
It was interesting that our house inspector noted a hole in the foundation wall on the north side of the house. You can put your hand into it and reach through. The electric inspector even mentioned it. Our foundation guy noted it as one of the larger question marks. From under the house, it’s hard to miss; the light comes in through the hole. Their foundation guy didn’t mention it in his report or quote.
Our foundation guy came back with a rather comprehensive plan to rebuild the foundation and square the house. He had his stuff together; including a break down of materials, rough sketches of the plans already done, estimates for proper licenses, etc. His bid was $22.5k.
We sorted the financials out with the sellers and went forward with buying the house and doing the work.
Our foundation guy was Moore Construction of Los Gatos. He specializes in foundation leveling, and is familiar with these older craftsman and Victorians.
What was done:
– Temporary beams were slid under the house and jacks placed under them.
– The house was then jacked up until the temp beams were holding the load of the house:
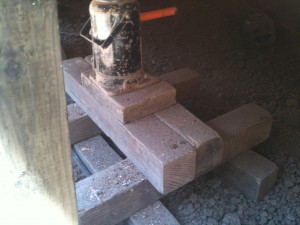
Bottle jack sitting on cribbing. This is temporarily lifting the house with a temp beam out-of-frame above.
– The old wood-on-dirt footings and supports (non-perimeter) that were under the house were removed. Redwood is bug resistant and we’re in a dry climate, but after 80 years of wood sitting on dirt, a lot of them were long-gone for support.
– 24 new footings were dug, and cement poured around the interior of the house to replace these footings. That’s right, they dug twenty-four 1.5-foot square holes while in the crawl space in August:
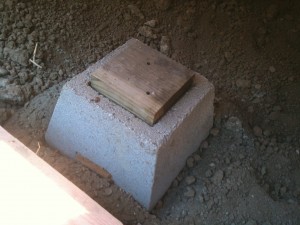
Example footing. Below the square of the cement block you can see the bulge of the poured footing in the gravel.
– New beams were put under the house, front to back, setting on the new feet. At this point the house has gone from mostly sitting on the outside foundation, to most of its weight transferred to the new inside footings.
– Around the outside of the house, the old perimeter foundation was coated with a layer of fresh cement on both sides, “laminating” it.
– The south wall foundation (where the sagging was) had the most damage, so about 20 foot of the perimeter wall support was rebuilt, and was “scaled” with a layer of plywood on the inside for extra support:
– Since the south wall was being reconstructed and the main room floor was a large span, we doubled the floor joists in that room. Small expense, but since the house was open, I now have a rock-solid floor:
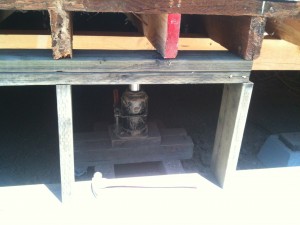
A section of the rebuilt south wall. The red-ended board is a new floor joist placed between the two older joists. In the background you can see a bottle jack holding one of the tan temporary beams going left to right.
– All around the perimeter, the house was now bolted to the foundation. This is earthquake retrofitting.
– The house was jacked past level over the course of two days. This was to reverse the sagging and “square” the structure back in place. During this time, they were constantly on site, checking windows, doors, and moving weight around on the floors to level and flatten them.
I wish I had some great photo to compare the house out-of-level versus level. But it’s one of those things that doesn’t photograph as well. Before the floor bulged in the middle and the shelves in the built-in and house just felt slanted. Now that it is level, many cracks in the plaster have closed, and it just feels square and solid. Such a difference!
Now, if I could digress a moment: One of the things that is interesting for me when getting to play with professional musicians is how they innately know their craft. There’s an air of natural understanding in what they do. Mr. Moore very much strikes me as that same level of knowledge. He likes lifting and fixing old houses, and knows it inside and out. That’s his puzzle and his talent.
The work was done on-time, on-budget, and came out exactly like he said at every step. And on the way he helped me deal with other surprises in plumbing and electric, but that’s another post. I can’t recommend this guy enough if you have contracting work. (He is a general contractor and not just specific to foundation and leveling work.)
Leigh Moore, Moore Construction, (408) 849-9509
Tell him you heard about him from Phil Pollard.

 Filed Under :
Filed Under :  Sep.14,2012
Sep.14,2012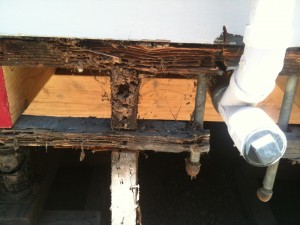
 Tags :
Tags : 
